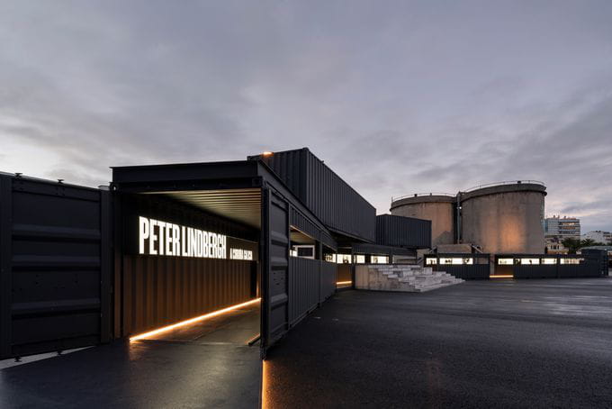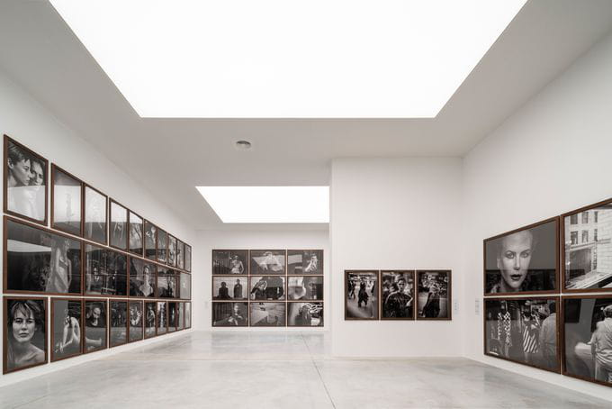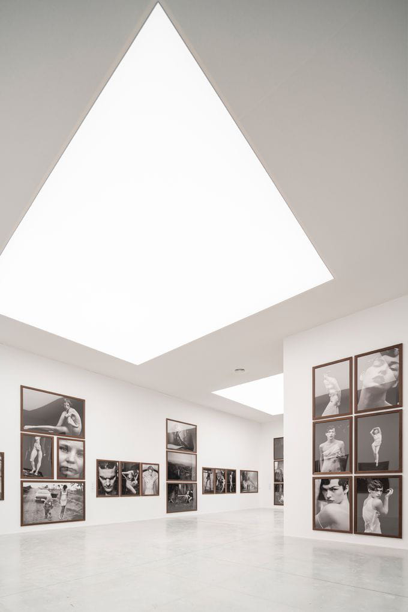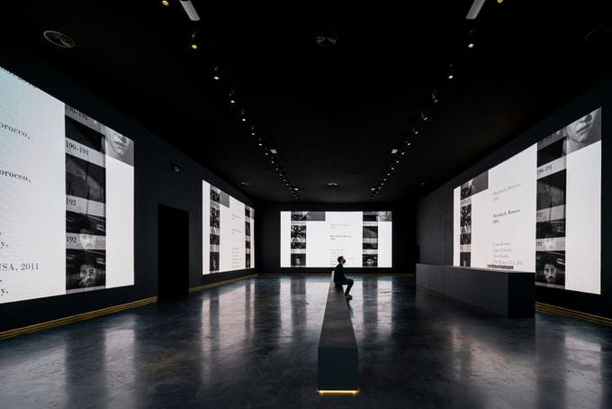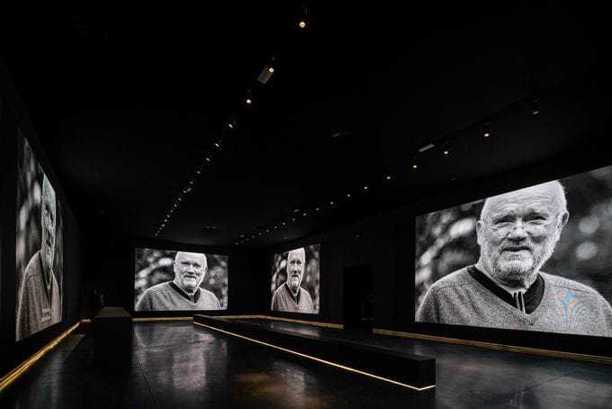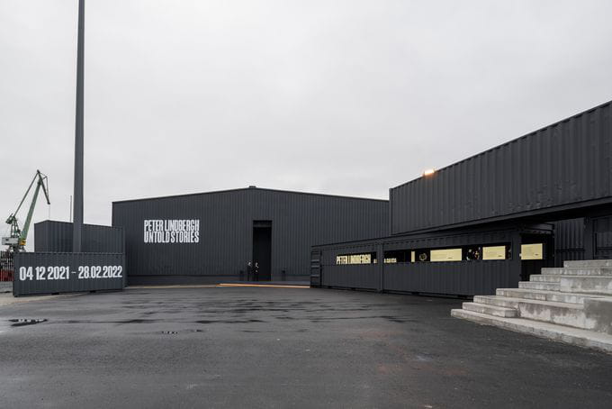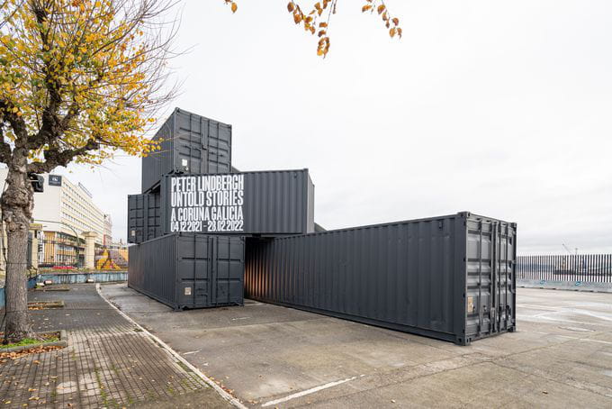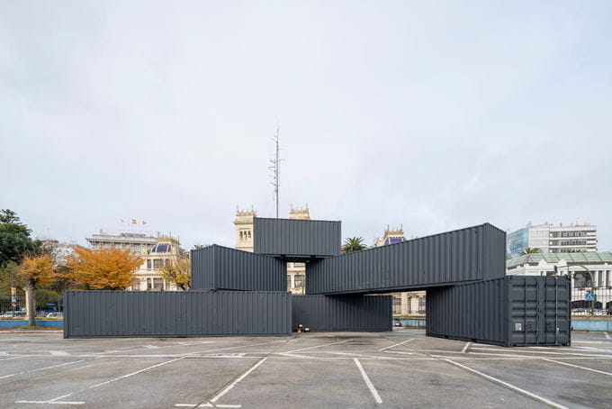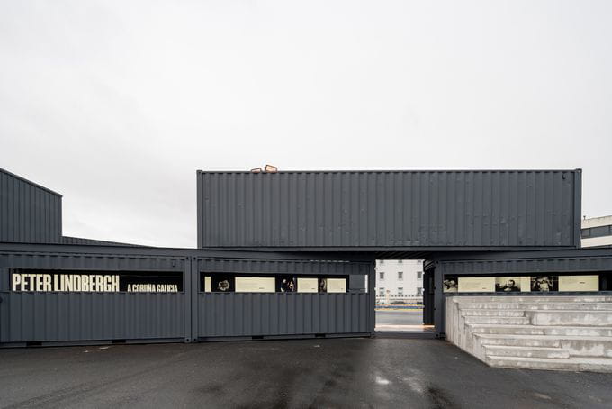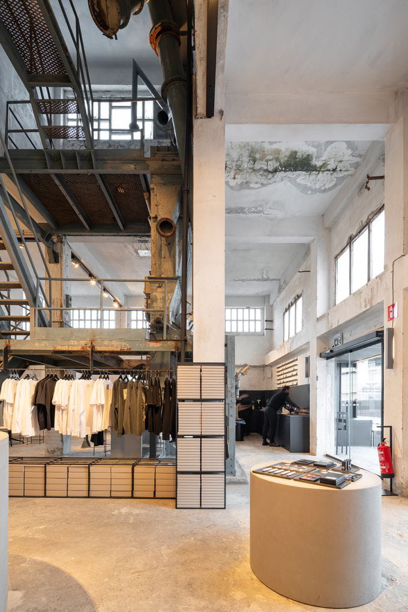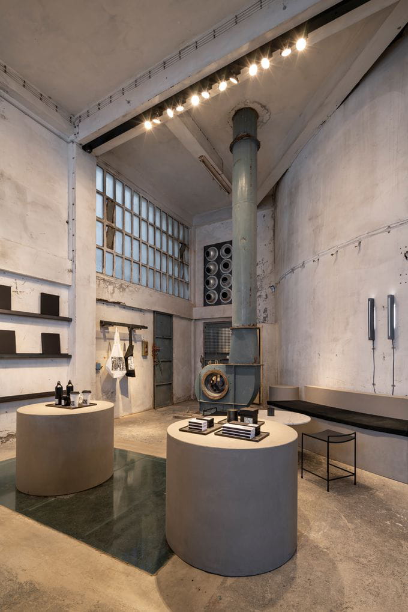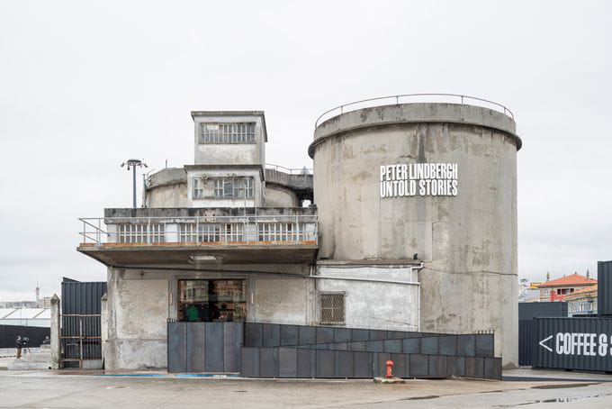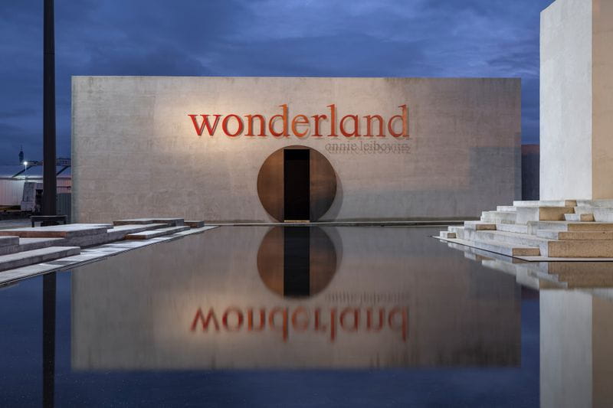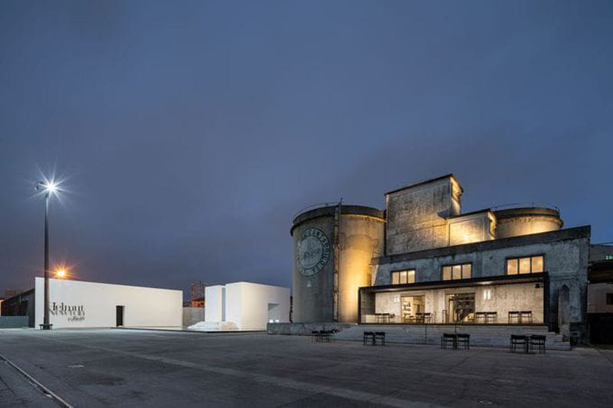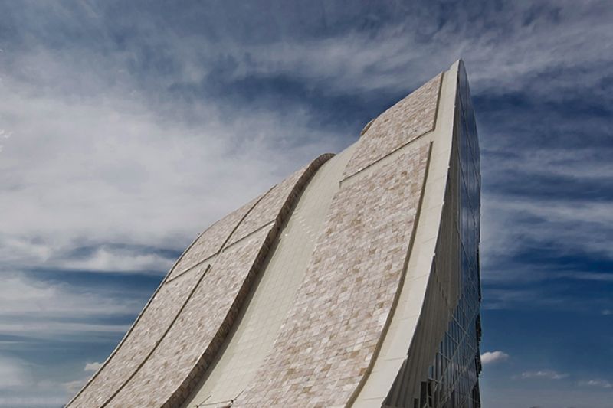A markedly unique project designed starting with the rehabilitation of a former, dismantled cargo warehouse, which now shelters the exhibition. With an area of about 2,000 m2, it is distributed in three large, high-ceiling open rooms, where the black and white chromatic contrast stands out.
Furthermore, the advantage of architectural interest is contemplated through renovation of four old silos of a cement plant which were renewed in a space intended for a store and cafeteria, where preserving the original industrial aesthetics was decided, included part of old machinery.
A few stacked harbor containers as decorations integrate this emblematic work, introducing the visitor to a unique and immersive experience proper to discover the artist and experience his work.


