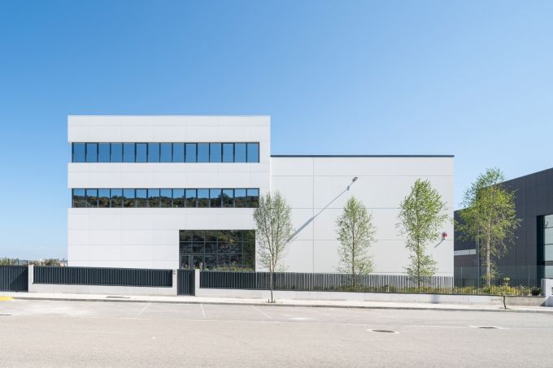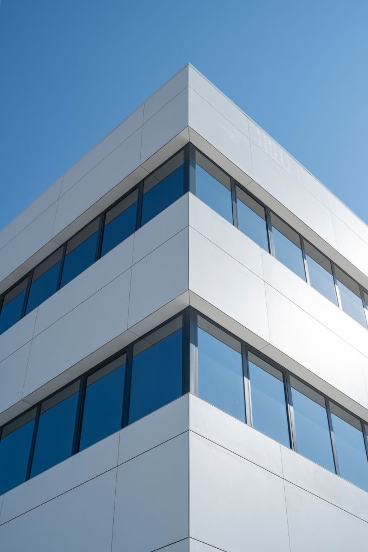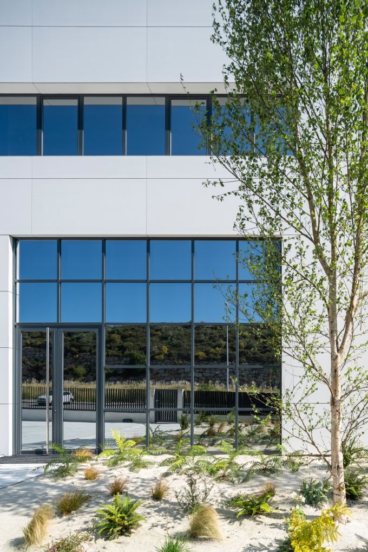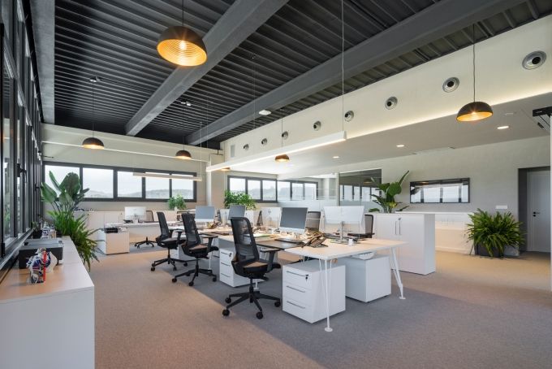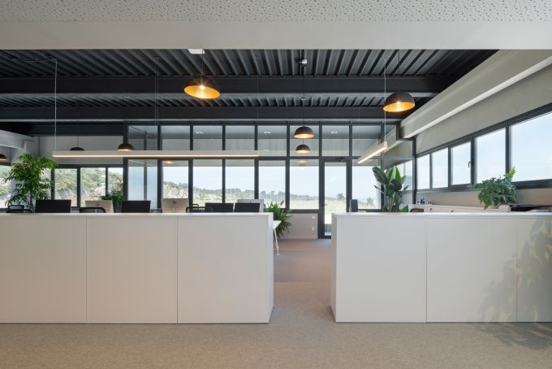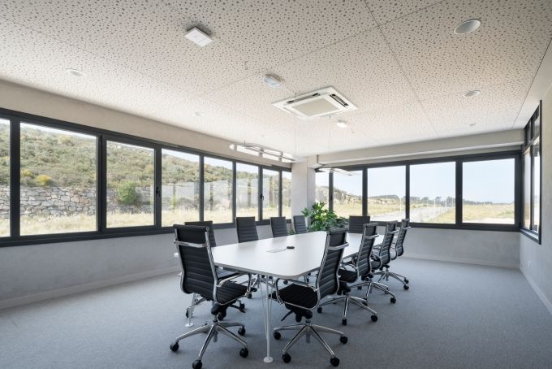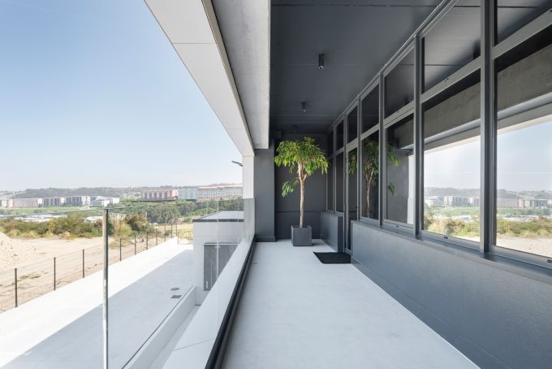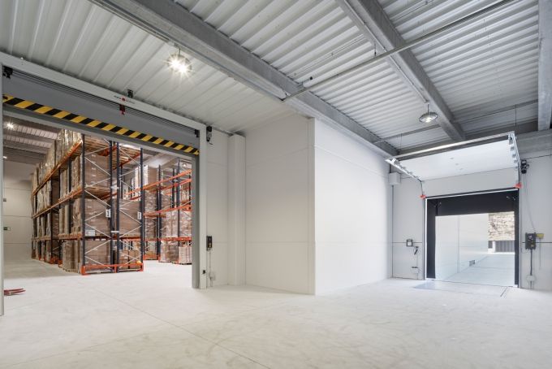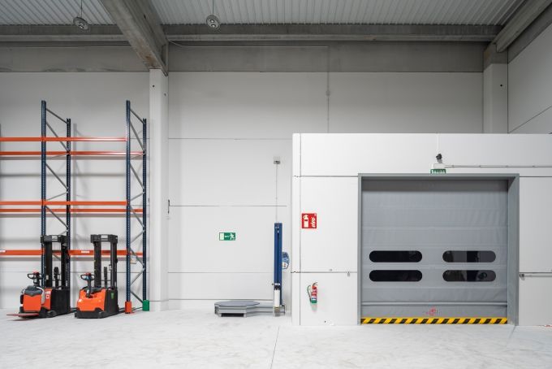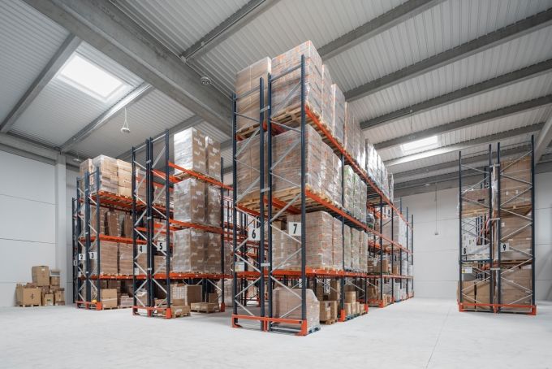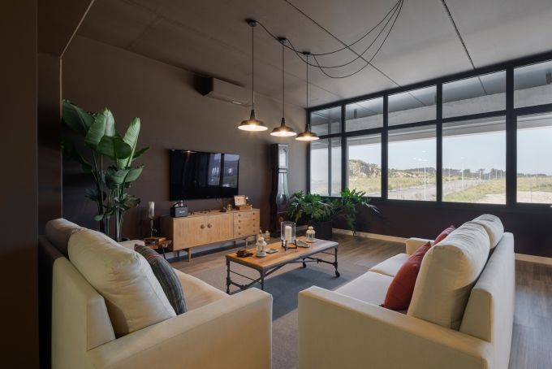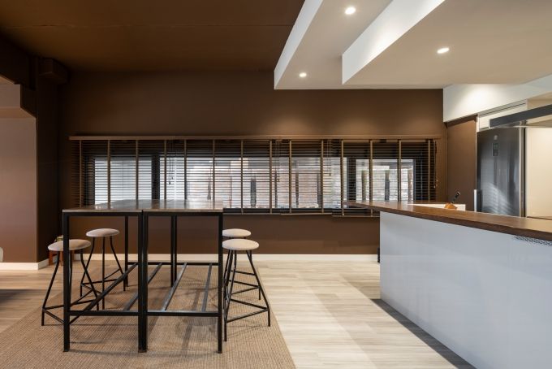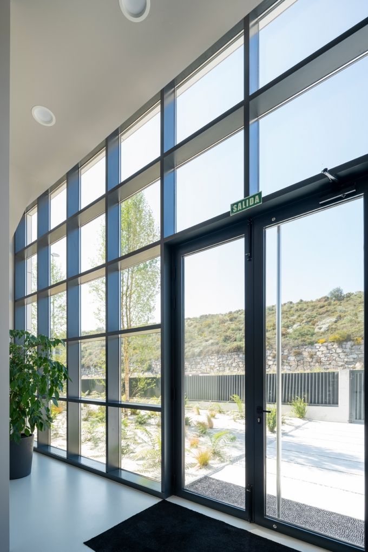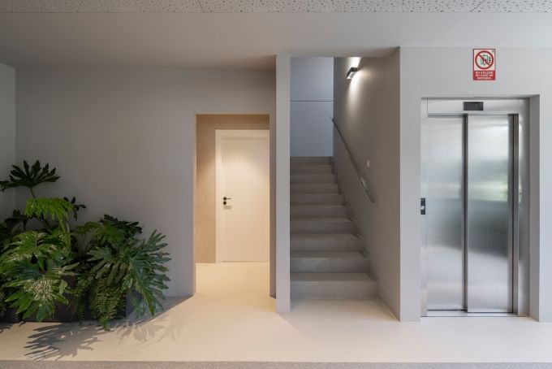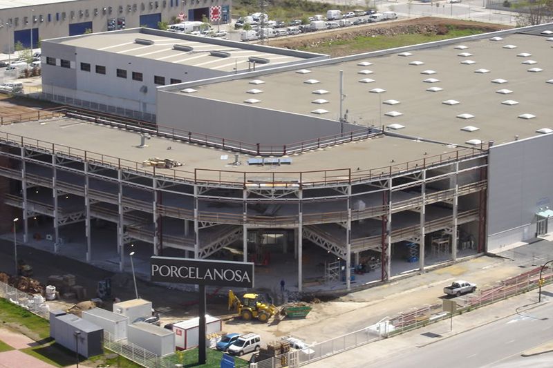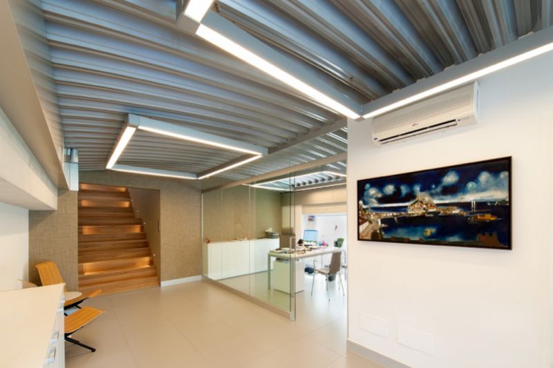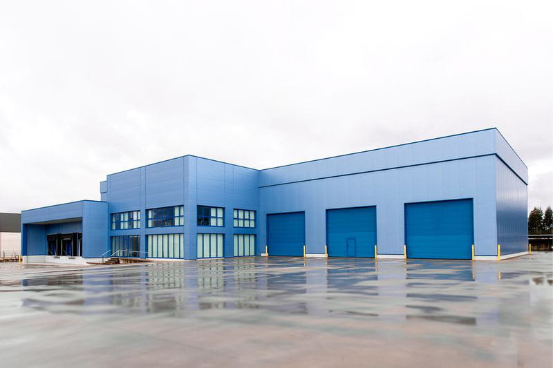Developing the new corporate headquarters of Prosaga, a company from A Coruña dedicated to hospital medical equipment marketing.
The building, located on a plot of 2,500 m2, is equipped with state-of-the-art technologies and consists of two different and integrated parts. An extensive open-plan premises on one hand operating as a logistics warehouse and, on the other hand, a nucleus of contemporary and industrial style offices, distributed on three levels.
It is a Design-Build project, a pioneering management system in Spain through which INCOGA offers a 360º service, i.e., phases of Architecture, Engineering and Construction included.
The industrialized construction has been approached by implementing prefabricated concrete structures and panels. A cutting-edge solution with multiple benefits such as sustainability and achieving greater efficiency.
INCOGA has created a harmonious and functional assembly, with warm and comfortable spaces, where natural lighting has been given prominence through large glazed windows, with curtain-wall, double-skin façade.
Surface: 2,500 m2


