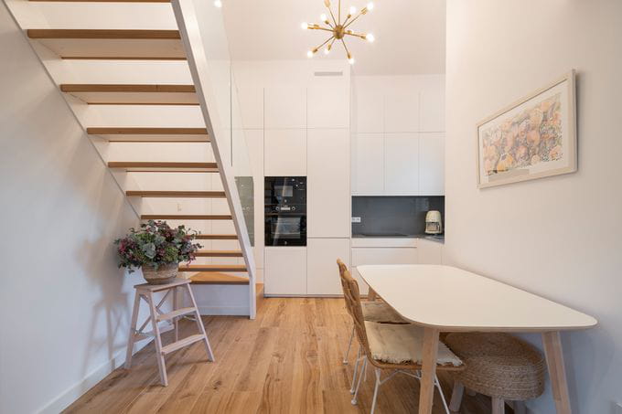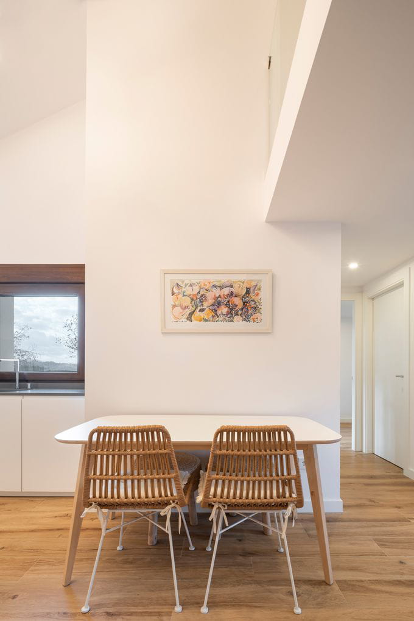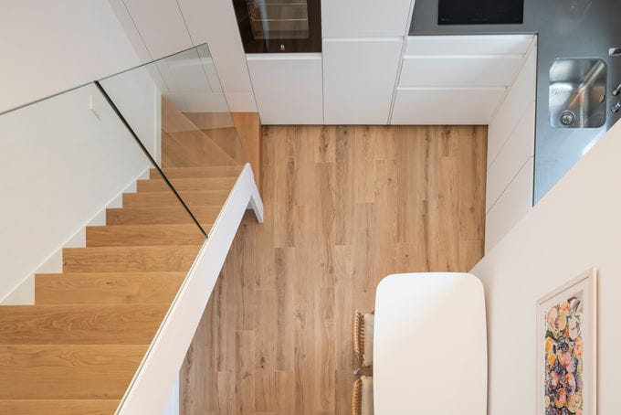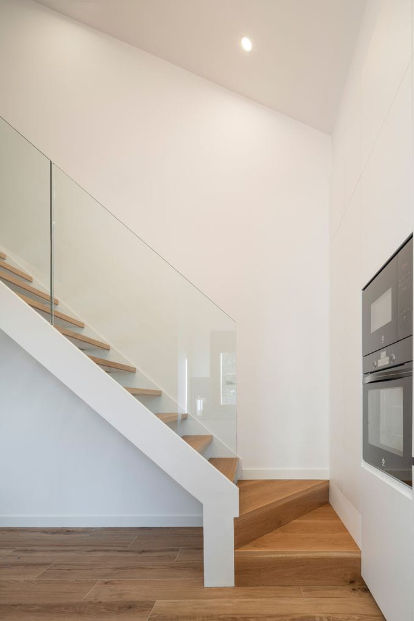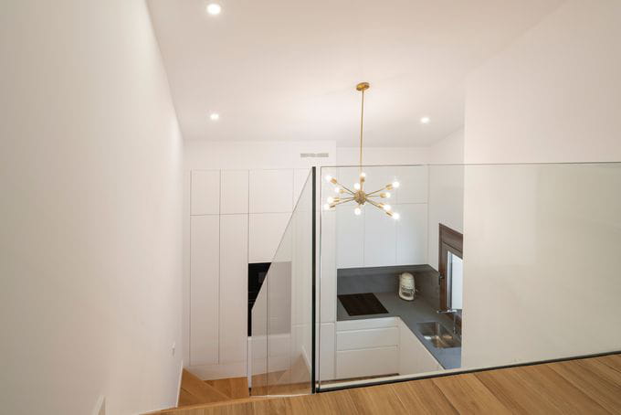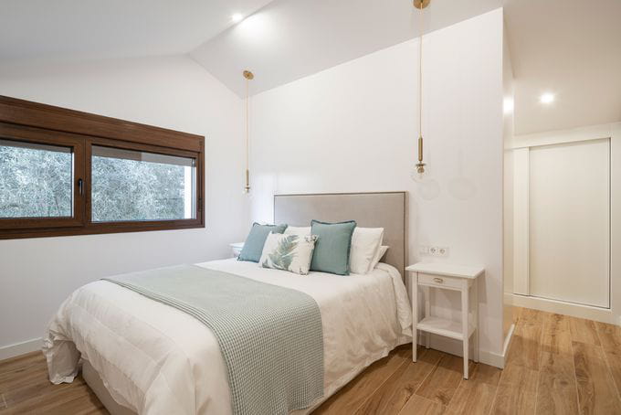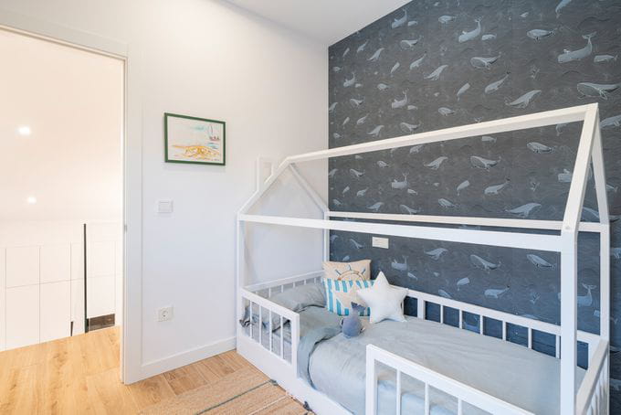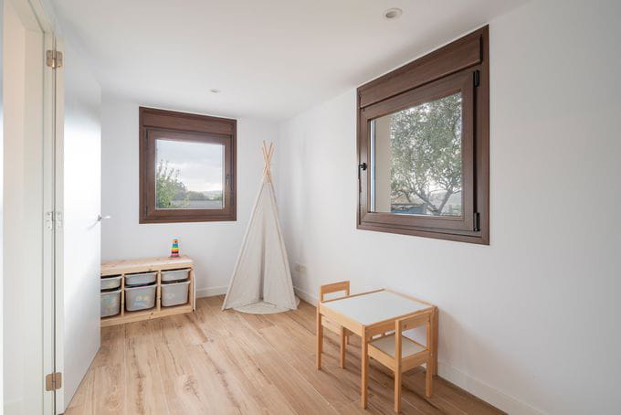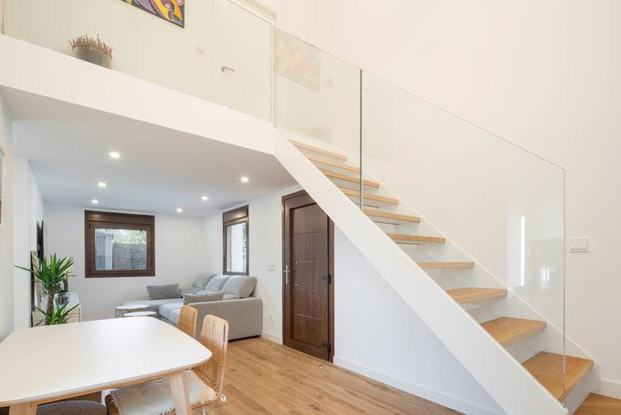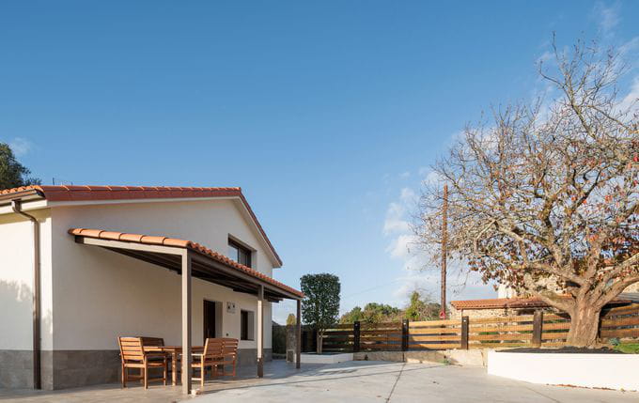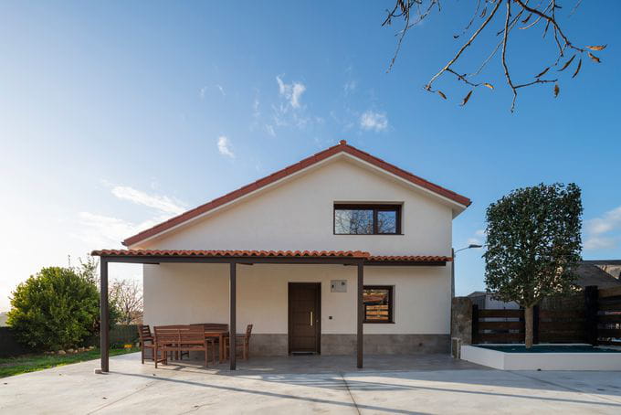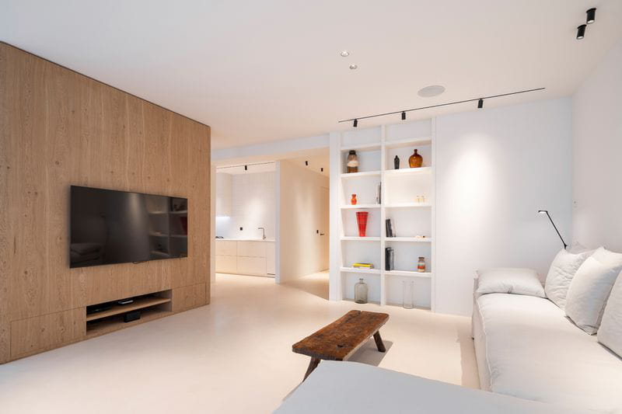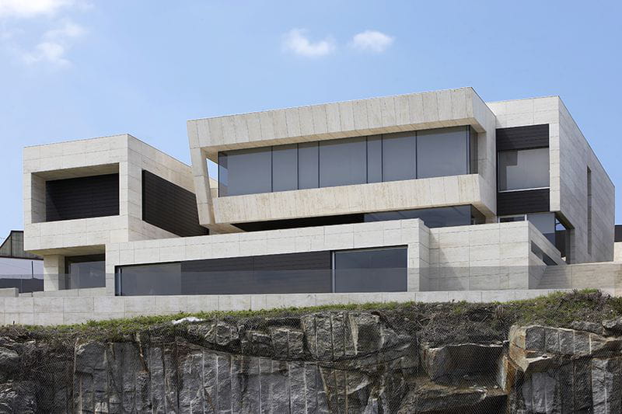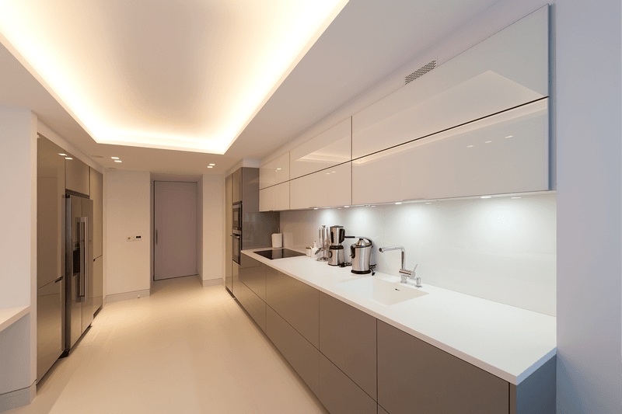We have transformed a single-family house in a poor state of conservation into a new cozy and comfortable space displaying a mixed aesthetic. A traditional architecture on the outside, perfectly combined with a minimalist and functional interior in which light and open spaces were at the forefront.
Details of the performed works:
INCOGA has carried out reinforcement of the concrete structure, composite slabs, ventilated foundation, exterior insulation and tile roof. As well as the outdoor urbanization and steel metalwork porch.
It also took charge of the electrical installation, plumbing, sanitation, underfloor heating, floor covering with porcelain tiles, interior woodwork and exterior PVC carpentry.
The metal staircase is the most unique elements of this new space, with oak step and glass railing connecting the two levels of the house.


